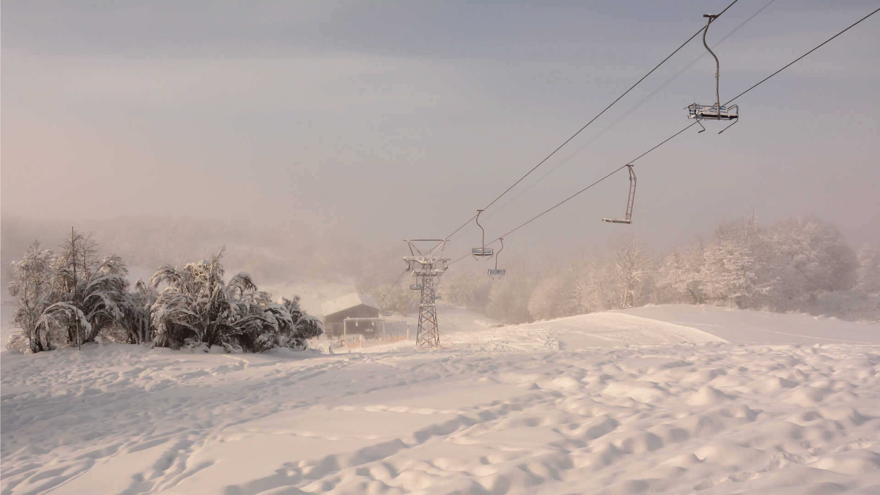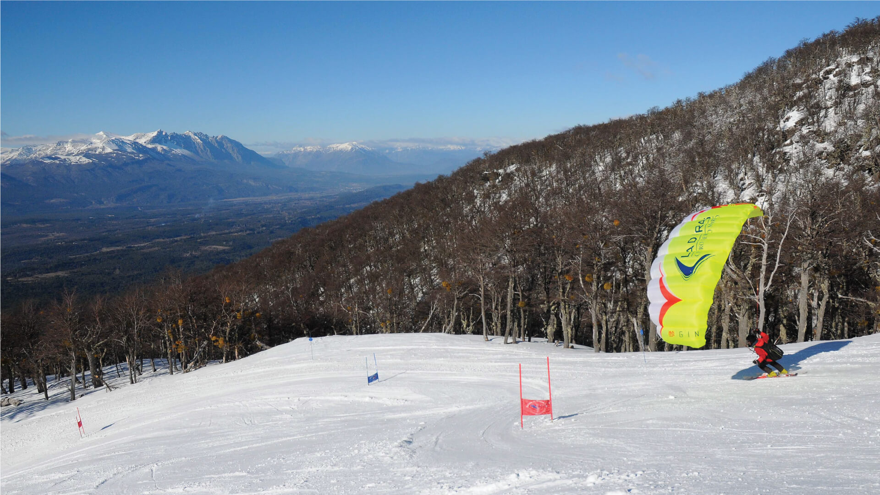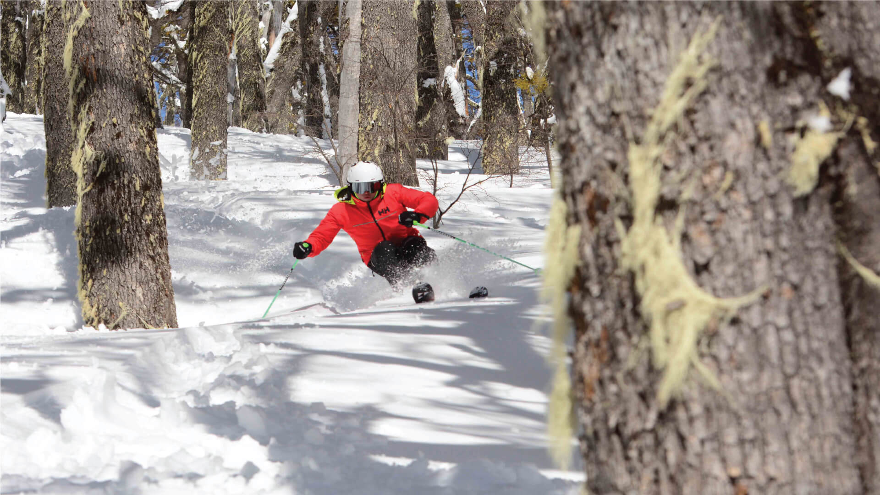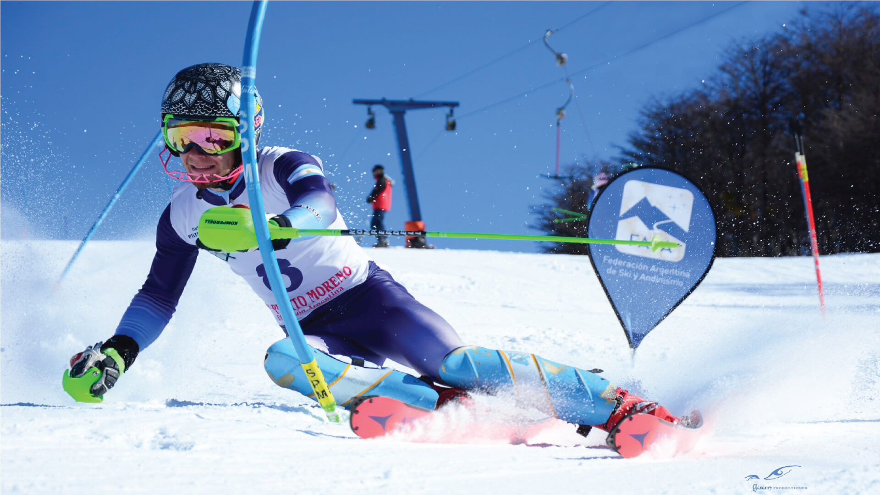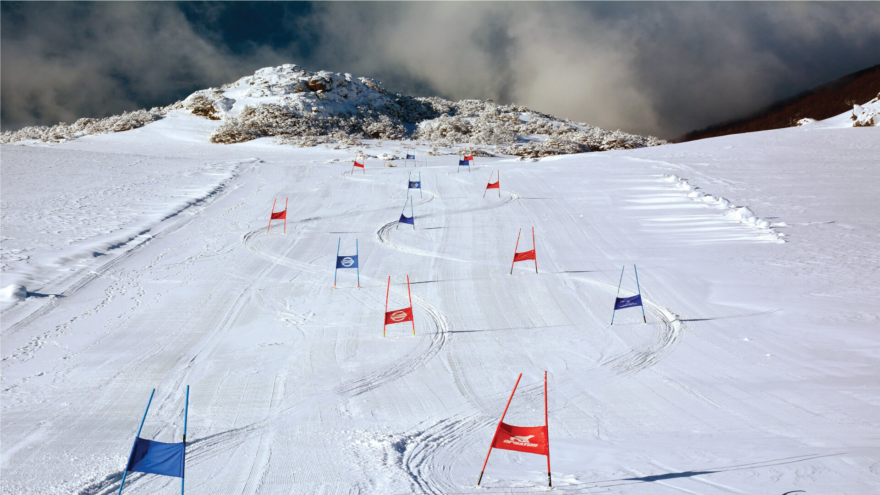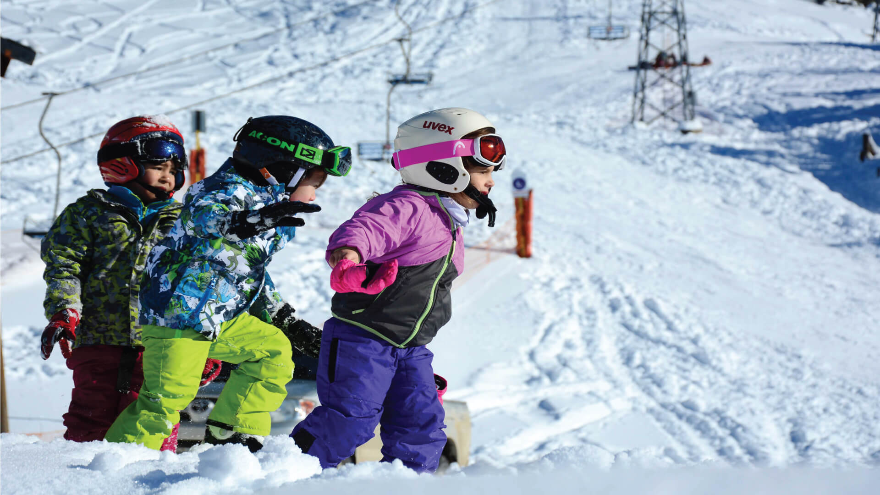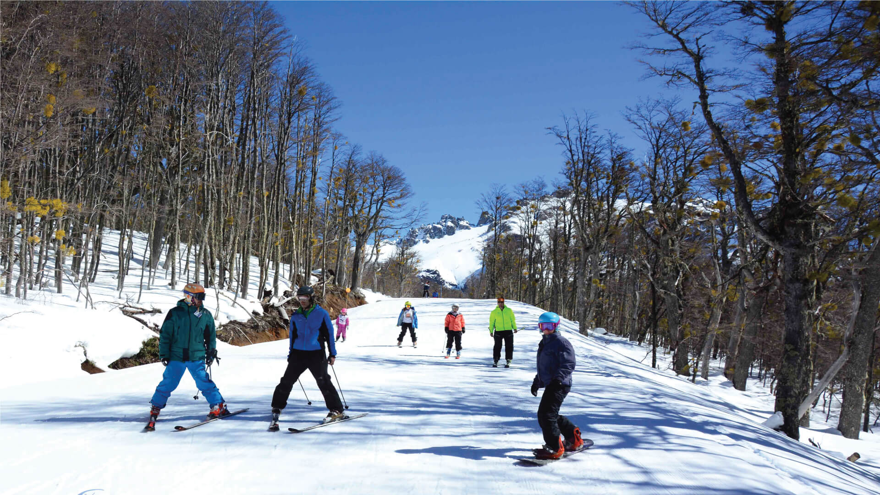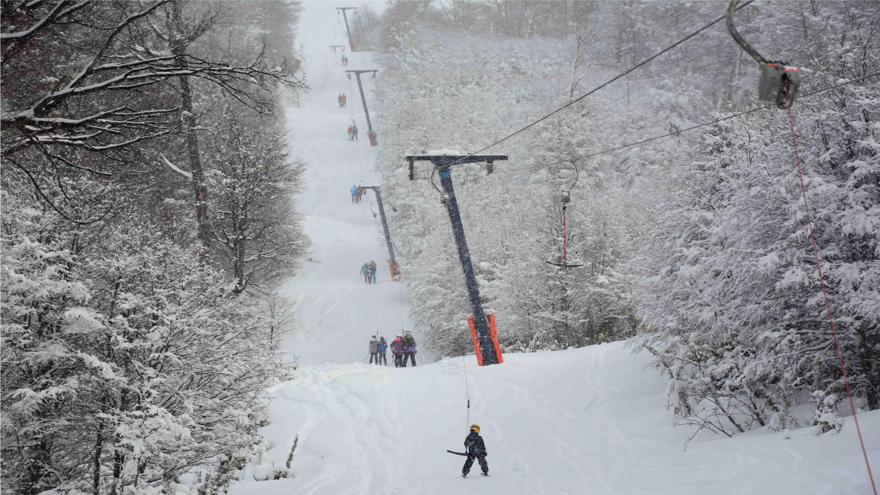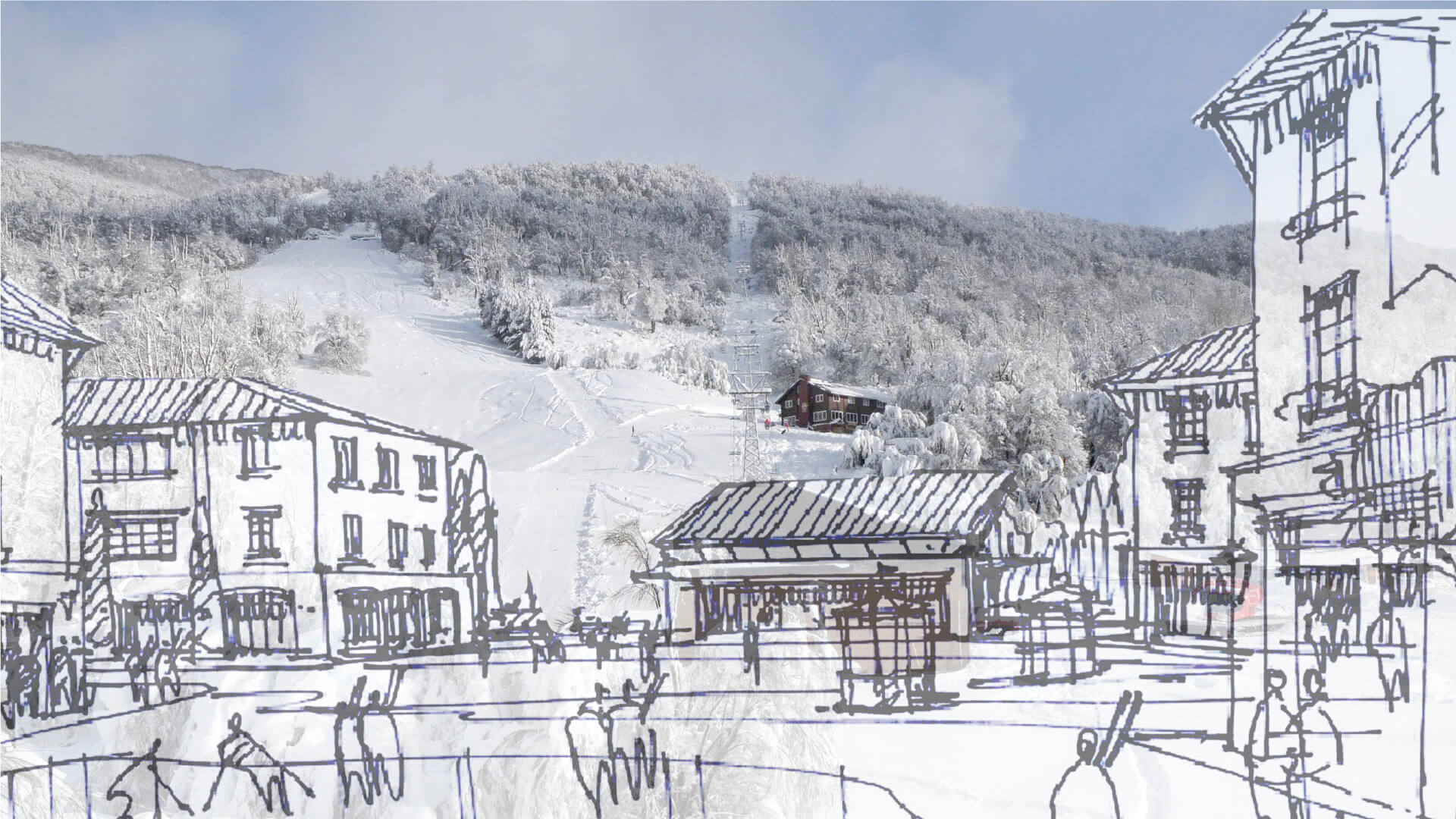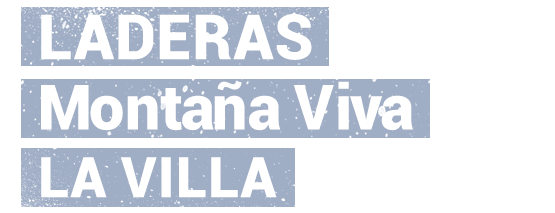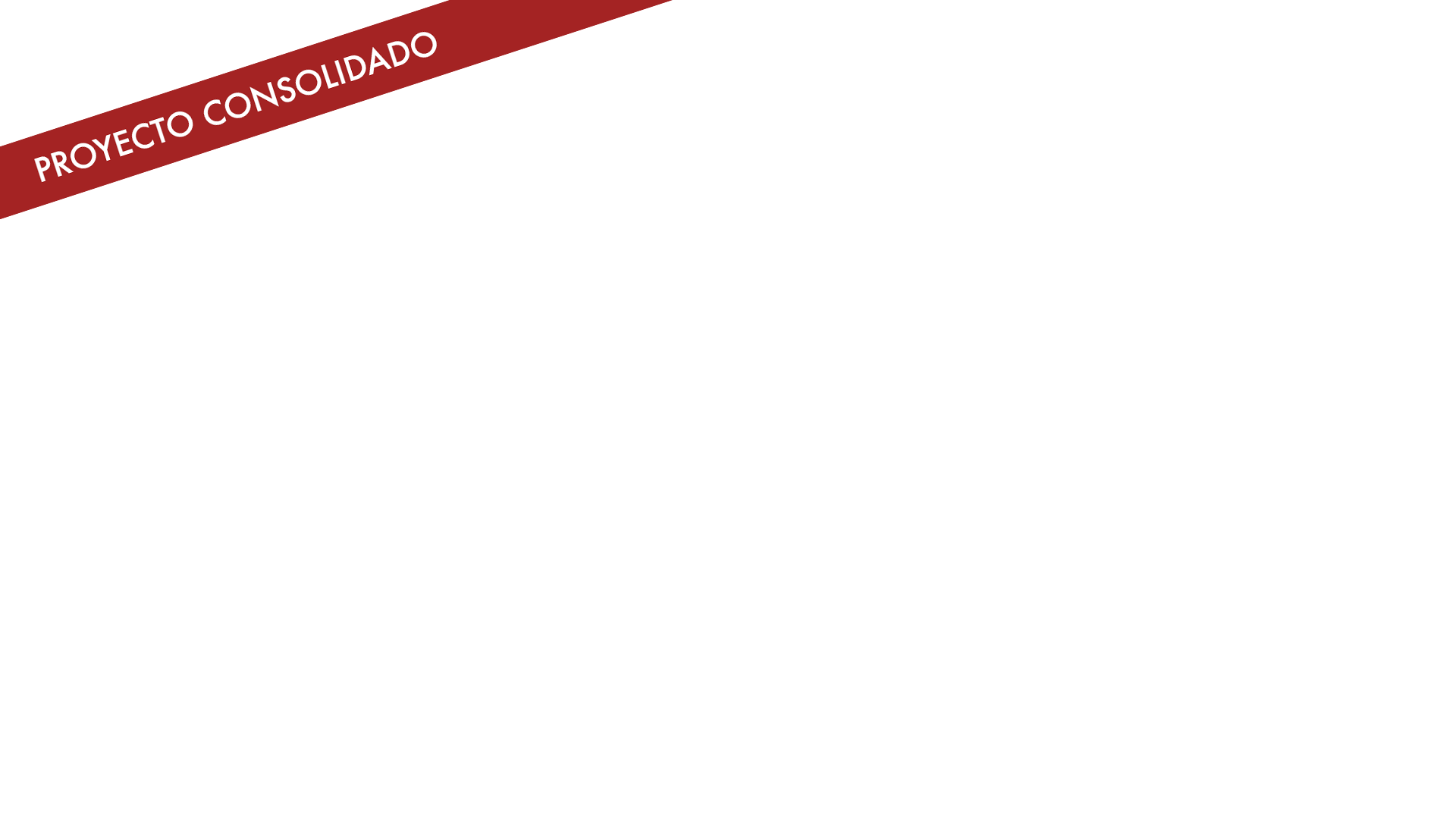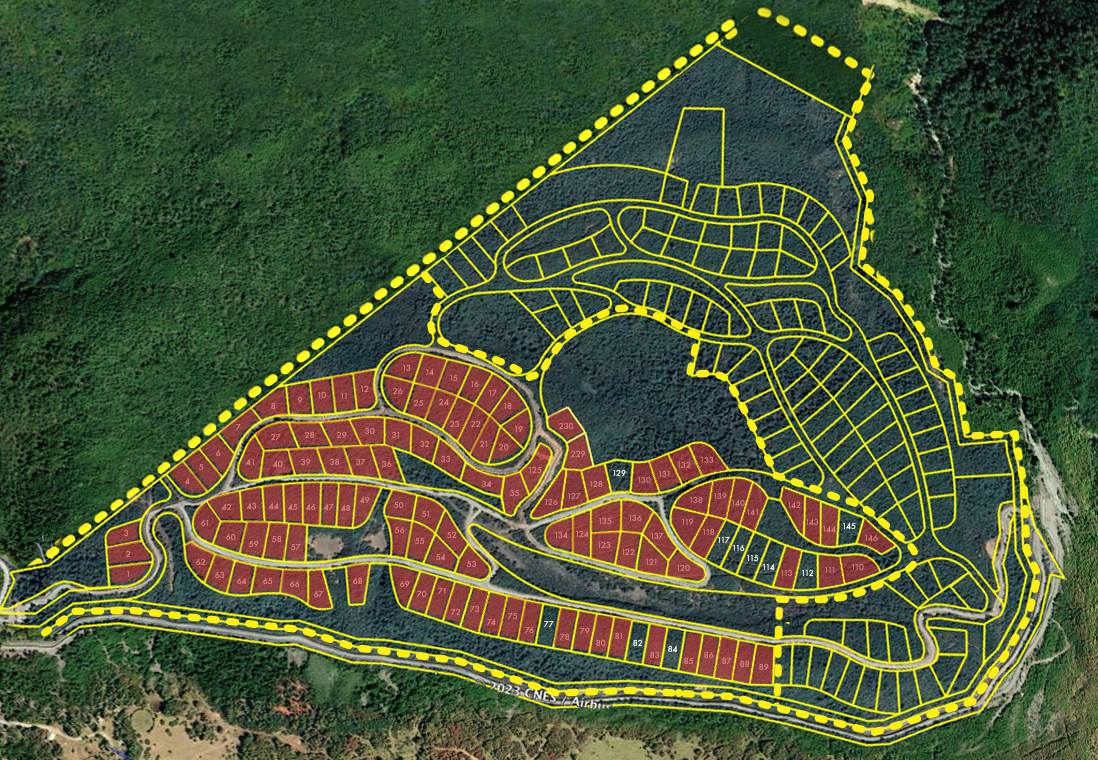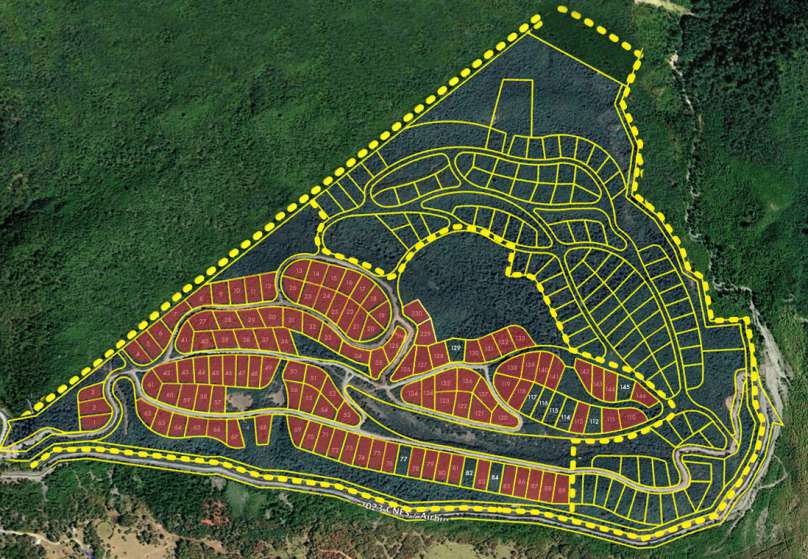At the foot of Cerro Perito Moreno, on an area of 265 ha, a new tourist village is planned to complement the practice of winter sports such as alpine, Nordic, and cross-country skiing; snowboarding, sledding, and snowshoeing, in the months from June to October. During the summer, the hill is suitable for mountain trekking, sighting typical flora and fauna, horseback riding, and much more.
Continue Reading
The development has three clearly defined sectors, 2 residential and a commercial and mixed-use tourist village. Our project has as its first objective to be in harmonize with the natural environment of Cerro Perito Moreno. The urban development project was developed by BMA (Studio -Modas, Miani, Anger), the architect Daniel Alonso, the collaboration of local engineers, and Surveyor Enzo Rossini.
Village 3 (CONSOLIDATED)
The Residential neighborhood occupies 159 hectares, with 230 lots of 3000m2. In this area, single-family homes can be built. It is a location of incredible beauty with views on all four sides, in a very uneven sector with many common spaces where water flows naturally and native vegetation that is very difficult to find.
Village 1: The village [ Presentation ]
In this commercial area of 35ha, with 33 macro lots of 5,000m2, there will be hotels, gastronomy, and shops among others.
The mountain atmosphere that the visitor is looking for both in winter and in summer will be generated. In this way, it will add another attraction to El Bolsón as a tourist destination throughout the year, with commercial, gastronomy, and hotel services, as well as residences in sub-plots of various surfaces, which will allow the participation of different types of entrepreneurs.
In this sector, which constitutes the new base of the Ski & Mountain Center, spaces are proposed to receive visitors with excellent quality services and adequate conditions so that families can live the mountain experience comfortably and safely.
It is centered on the exit of the main means of elevation (access to slopes) and will contain parking areas according to the demand and for its development potential, as well as direct access to the different services (ticket offices, medical attention room, bathrooms, rental and equipment care), in common spaces located in a commercial area.
The parking lot, easily accessible for any type of vehicle, will be less than 5 minutes away on foot from the Central Plaza, the exit of the lift, ticket offices, etc.
Village 2
The neighborhood occupies 42ha, with 46 lots of an average of 3000m2 for single-family homes, and 4 plots of about 1.5 hectares where rental cabins can be built.
Characteristics of the village
The construction of houses in the Residential Zones will be governed by strict regulation of Coexistence, Construction, and Management, which requires the use of technologies to optimize the use of energy, as well as own generation for some uses, the classification at the origin of the household solid waste, the separation and reuse of gray water and strict parameters for the discharge of effluents. The medium density sector -as in the original proposal- will be served by a model Sewage Effluent Treatment Plant, which will apply proven technology that improves the discharge parameters established by the Provincial Water Department. In residential areas, tributaries will be treated individually or in groups.
Project
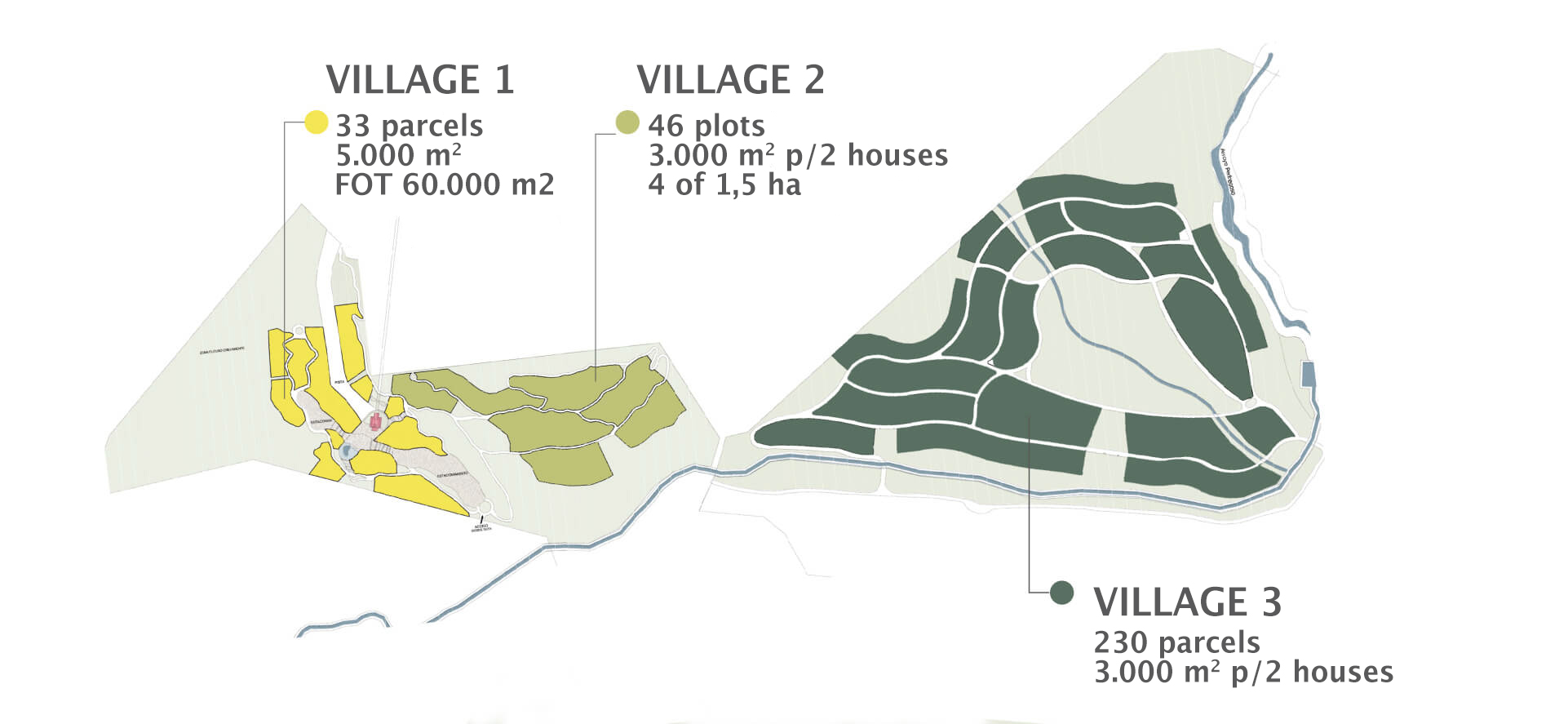
Masterplan
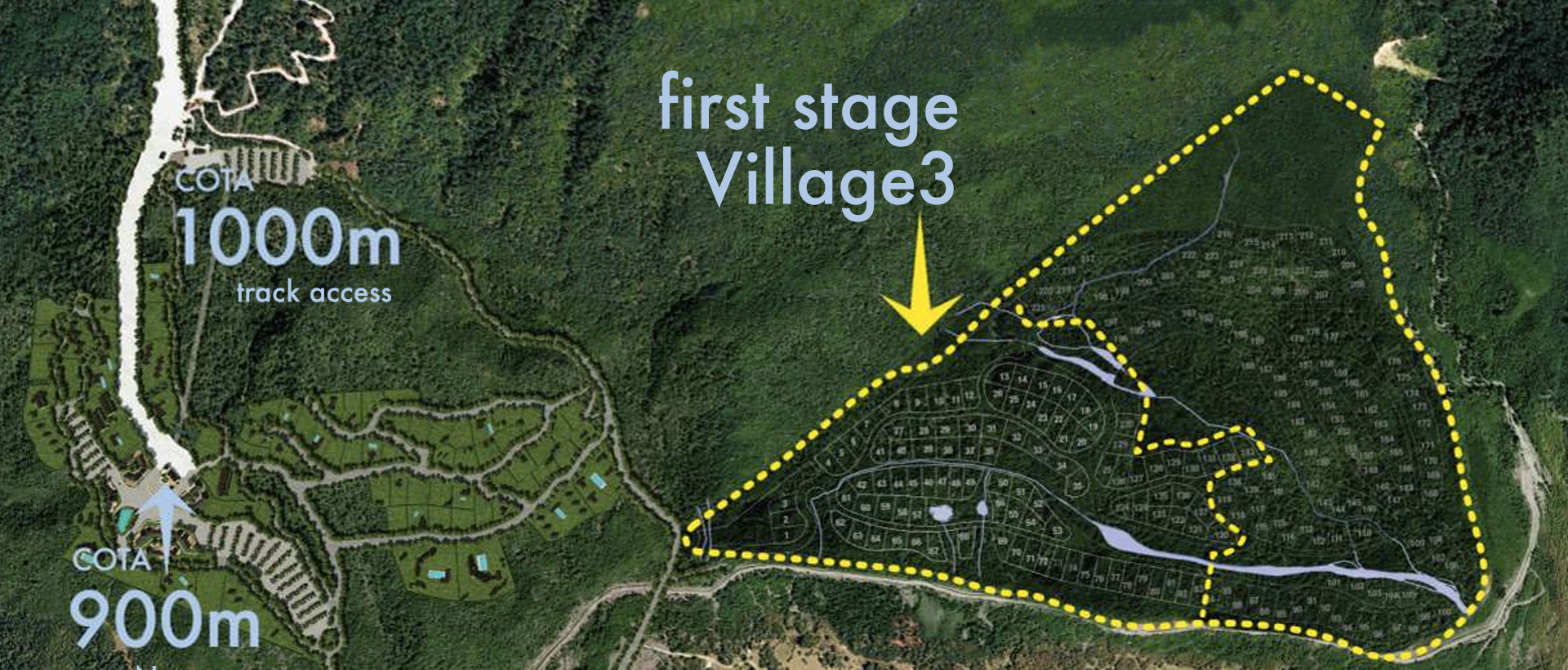

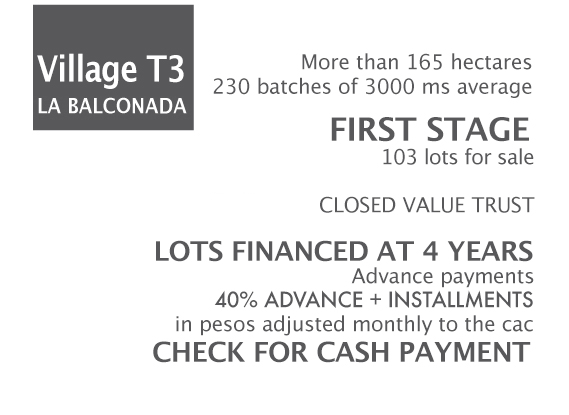
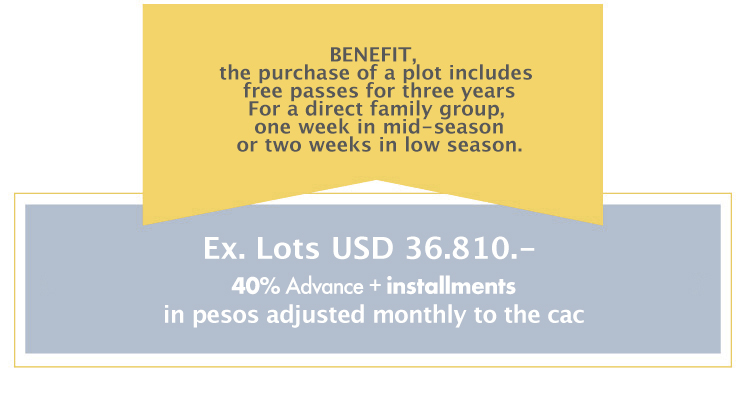
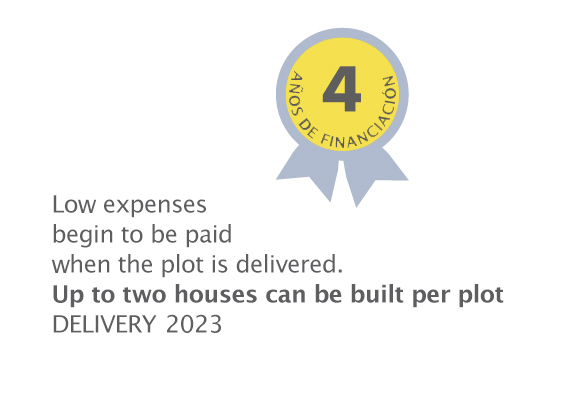
¿Tenés alguna consulta?
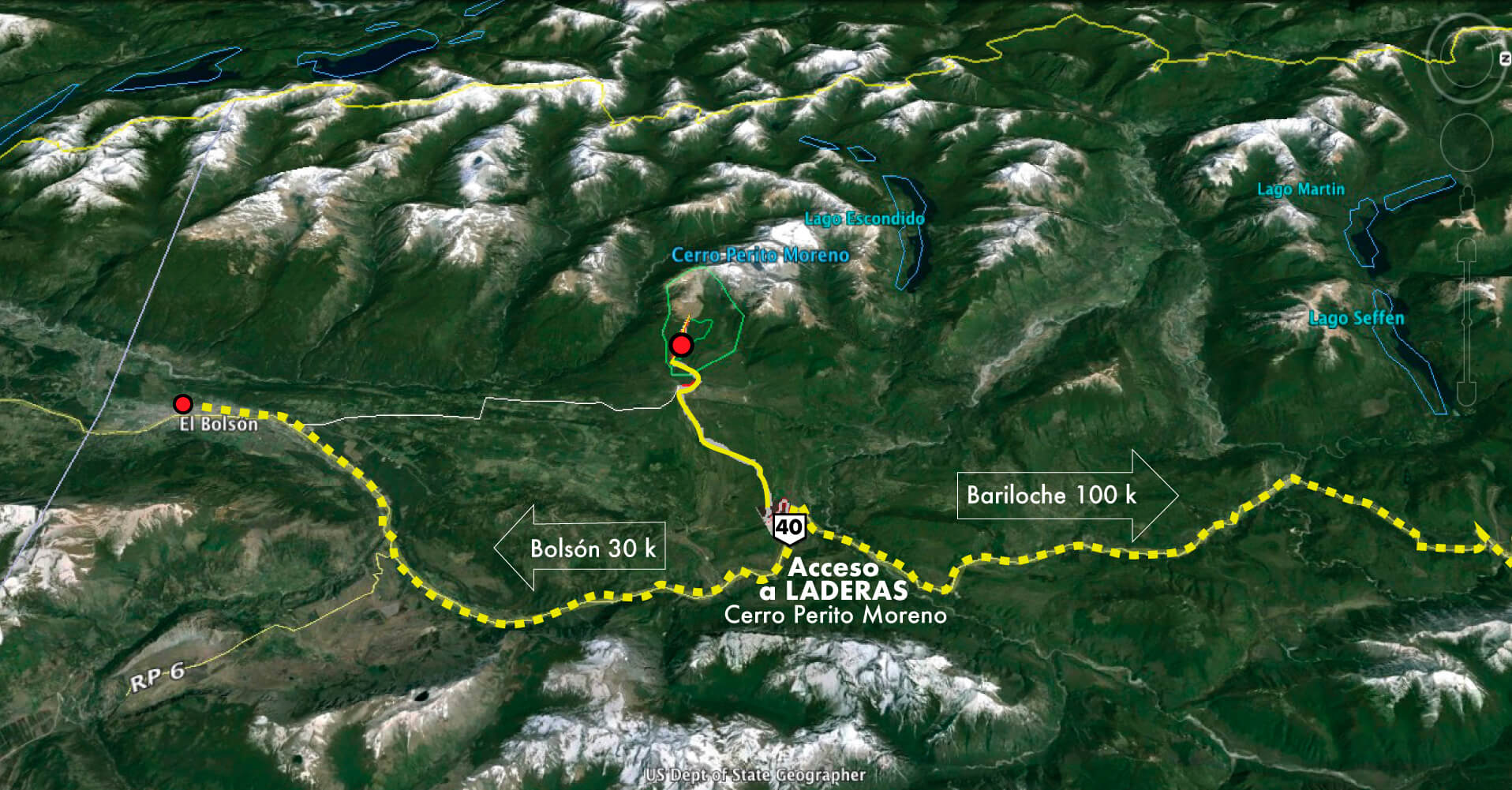
Ubicación
Natural Reserves
A three-hectare sector has been selected in the area bordering the ski slope, it connects with the original base as a Nature Reserve. It is a sector of enormous natural beauty, so it will be enhanced by means of a viewpoint and a pedestrian path that integrates other existing paths, allowing the enjoyment of the place and the view of the valley where the urban area of El Bolsón is located.
Continue Reading
Another sector of high potential value for environmental education and enjoyment has also been identified as being a viewpoint to the Natural Protected Area. An area of six hectares has been delimited and donated as a Nature Reserve. This sector is accessed along an interpretive path delimited along the Pedregoso Stream.
60% of this space will remain as forest without modification, excepting management to reduce the risk of fires. This remaining area includes the heart of the terrain, an area through which several streams flow during a large part of the year and which has been set aside in order to preserve it. In addition, the urban design has established a corridor that ensures the preservation of the Pedregoso Stream.
The depths of the sub-plots do not approach at any point less than 50 meters from the bank of the stream. This situation also ensures public circulation along the entire stretch of this watercourse included in the project.
It is also proposed to design and build an environmental interpretation corridor -the only one in the area- that allows visitors to observe and learn about the different environments, geological formations, and native flora and fauna species of the Río Azul Lago Escondido Protected Natural Area (ANPRALE).
El cerro
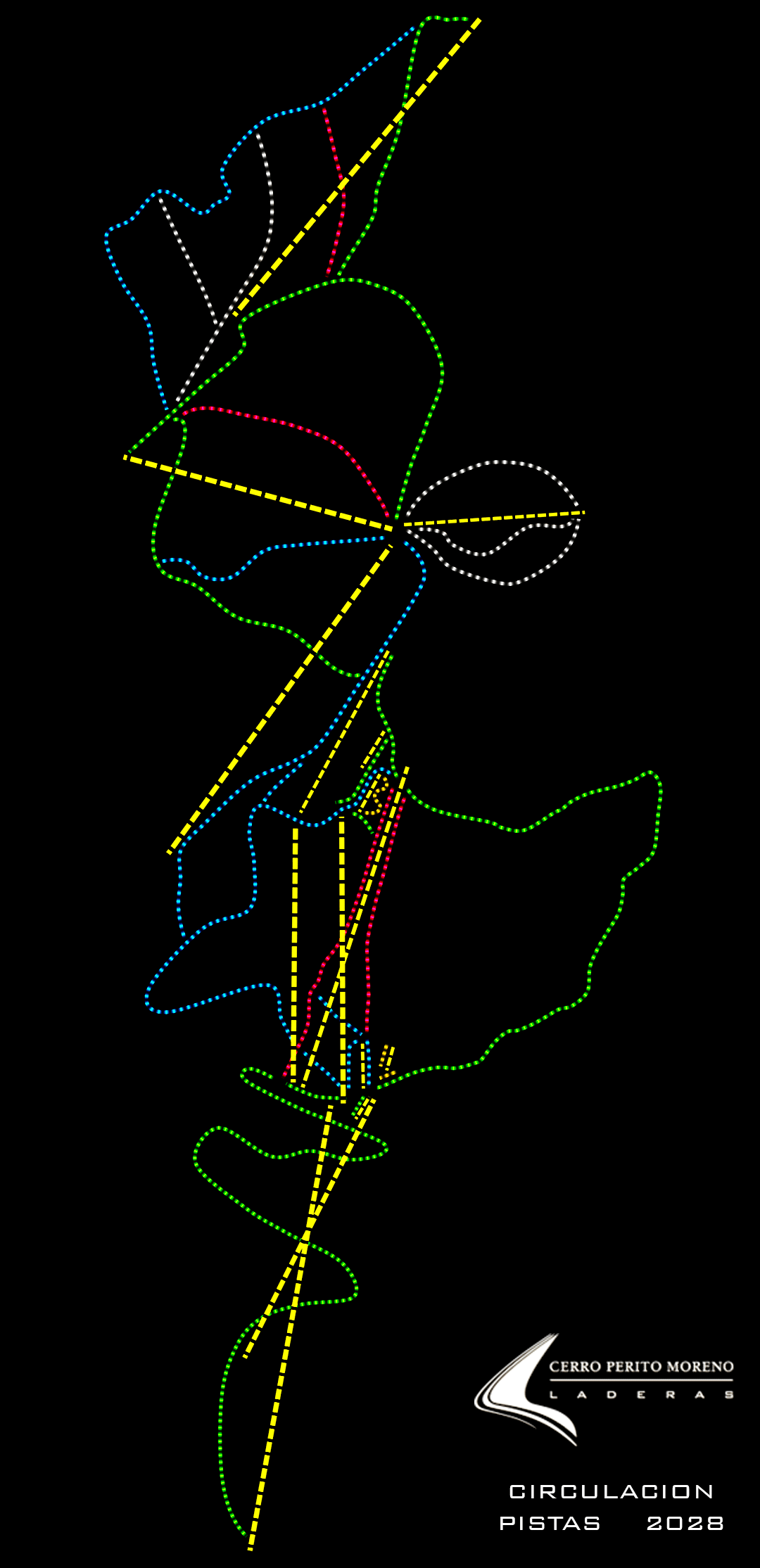
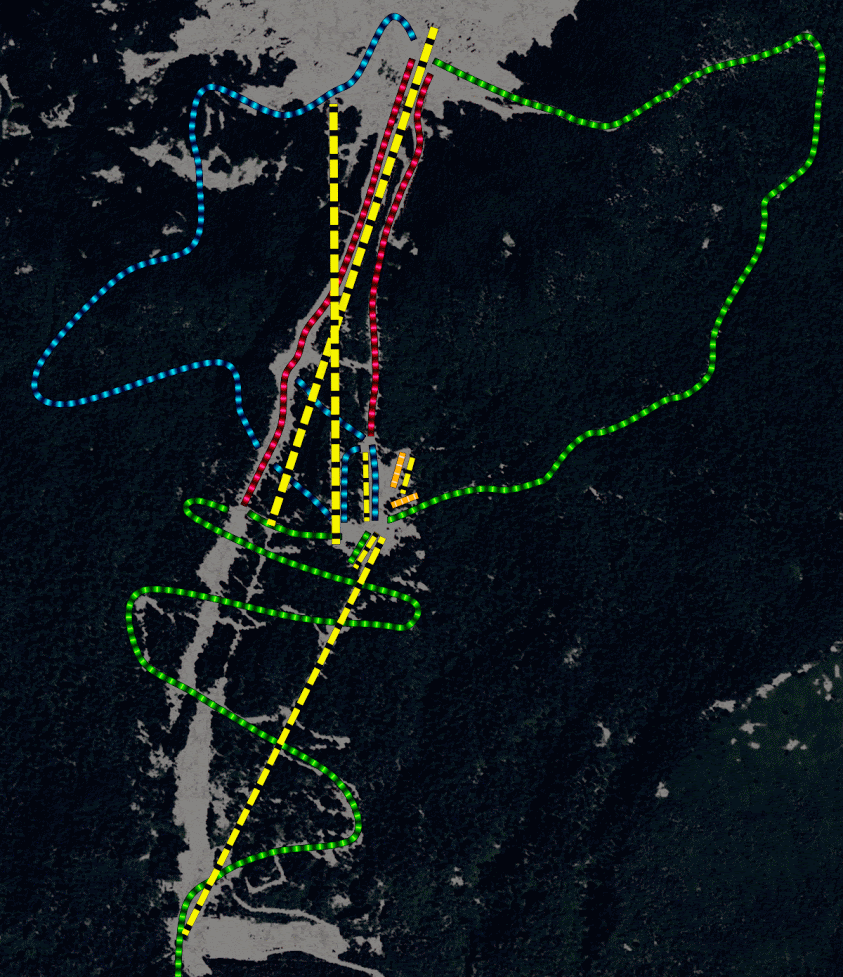
Proyección de pistas
al 2023
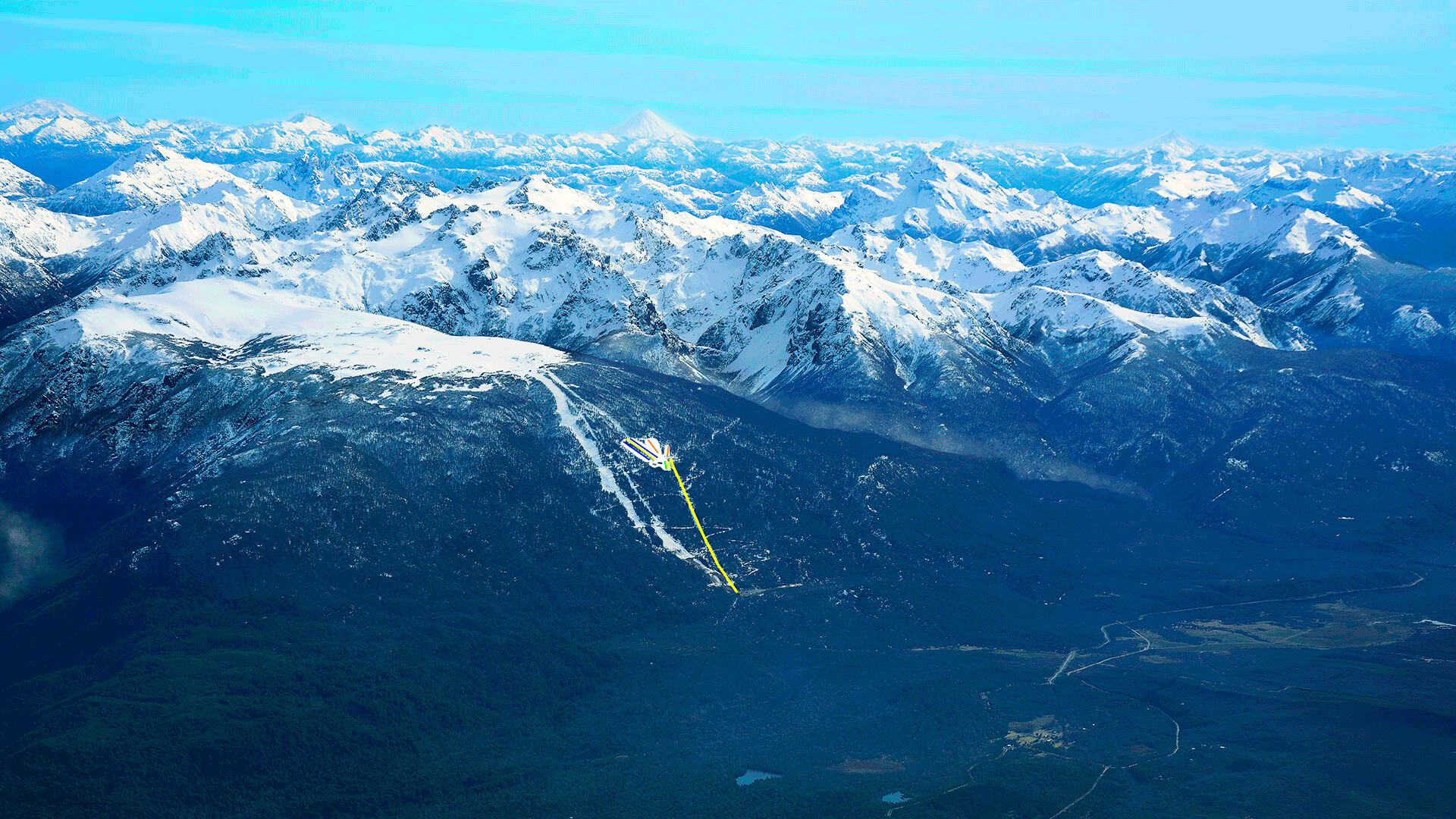
Galería de fotos
